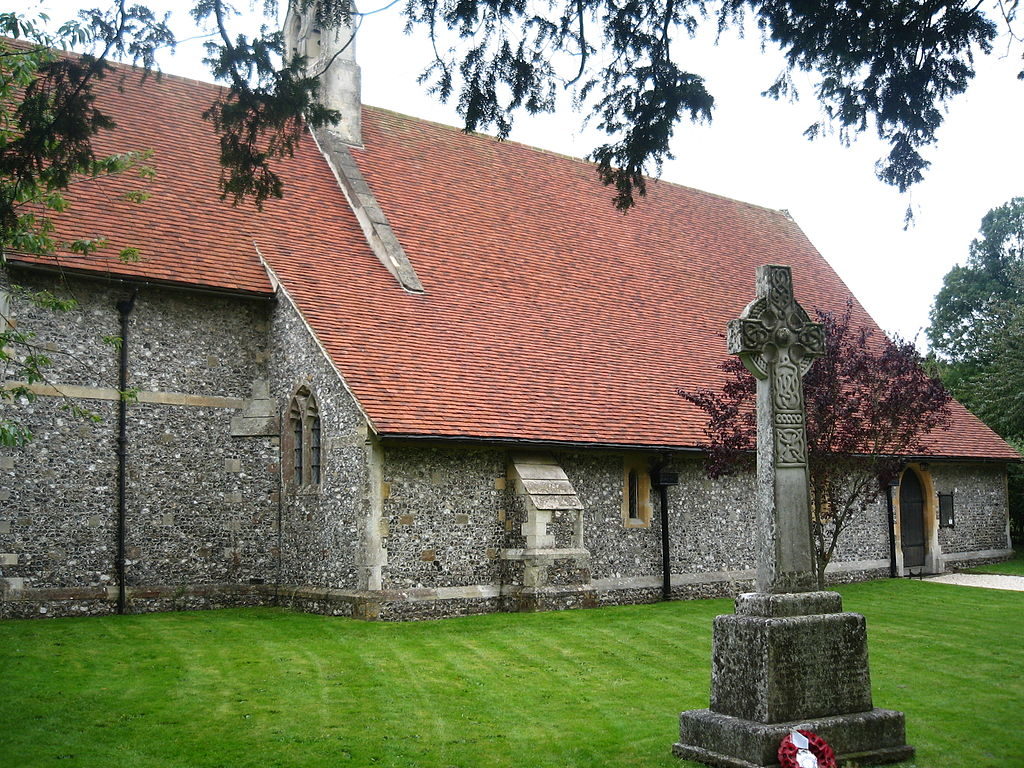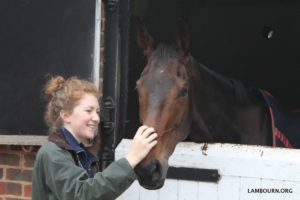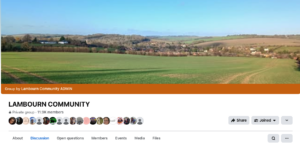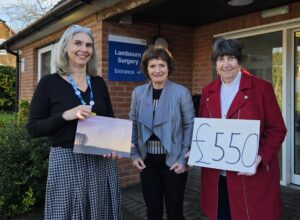
Church of St James, Eastbury, 1851-53, by GE Street, commissioned by Robert Milman, Vicar of Lambourn.
MATERIALS: the building is of knapped flint with Bath stone dressings including string courses, quoins and jambs. The large catslide roof with sweeping eaves is tiled. A small extension at the W end is constructed of brick.
PLAN: the building has a simple plan-form comprising a three-bay nave with north aisle, an east end chancel and a small vestry.
EXTERIOR:
the building has a vernacular style with a catslide roof and sweeping
eaves over the church, its nave and N aisle. There are a series of
large, stepped stone buttresses on the N, S, E and W elevations and its
access is by a single arched doorway with dressed stone jambs at the NW
end. A stone, double-gabled bellcote rises above the junction of the
nave and chancel and a stone cross adorns the gable head at the E end.
The fenestration is varied in size and style on all elevations of the
nave, N aisle and chancel with simplified tracery, arches and multiple
foils containing intact late-C19 stained glass. The tracery design is
thought to be influenced by Street’s architectural tours of France and
Germany. The church has nine windows in total including the large
impressive E window formed of five-lights with three sexfoils in circles
at the head and stained glass figures designed by Ward and Hughes in
1884. A smaller version is on the E elevation of the vestry. The S
elevation has three arched windows including a mid-C19 cusped
Y-traceried window with subsidiary tracery in the chancel containing
stained glass designed by Ward and Hughes in 1883, a mid-C19 four-light
window with tracery between the trefoils at the head in the form of a
cross with stained glass by Lavers, Barraud and Westlake of 1889 and a
commemorative C20 engraved window in the nave (as described below). A
tall lancet window with trefoil and stained glass designed by Ward and
Hughes in 1881, as a memorial to Robert Milman, is inset into the
western wall of the nave and the aisle has a circular quatrefoil stained
glass window to the W which is in the style of Lavers, Barraud and
Westlake. The north aisle has two narrow lancets. At the time of
inspection there was a small red brick WC extension and basement plant
room at the W gable end of the nave.
INTERIOR: the church has a well-preserved interior comprising a central
nave with arched braced, timber-boarded roof and intact original elm
pews with carved elbow profile bench-ends and an open-back. There are
three rows of approximately ten pews with some re-organising and removal
of pews to the SW of the nave. The floor covering of the nave is of
plain red square quarry tiles under the pews with a blue carpet floor
covering in the central walkway. The octagonal stone font by Street is
positioned towards the NW of the nave and stands upon a four-columned
base with keeled moulding. The chancel to the E is accessed through a
broad, plainly moulded arch with no capitals and there are intact
original low stone cancelli screens by Street on either side of the
central aisle, with quatrefoil decoration. A mid-C19 carved wooden
lectern has a wedge-shape with quatrefoil decoration and carved stem
stands facing the nave, in front of the southern screen. A
timber-panelled raised pulpit on a circular stone base with stepped
access stands in front of the northern screen, between the junction of
the nave and N aisle. The chancel floor is decorated in black, buff and
red tiles in a diamond lattice pattern with a further elaborative design
of encaustic tiles in the sanctuary. The chancel roof is arched,
constructed with pairs of rafters. The chancel furniture comprises two
single rows of choir stalls, probably pine, with carved detailing and
wooden reading desks. A small vestry is accessible to the N of the
chancel through a narrow arched door-way. The sanctuary is stepped with a
single intact timber altar rail with straight brace posts. Two wooden
original candle-holders at either side of the intact high altar, are
probably of mid-C19 and have circular holders and a leaf-shaped
decoration. Behind the altar, is a C20 reredos constructed of diagonal
timber boarding with a triangular centrepiece and inset crucifix.
Adjacent to the altar, set into the south wall is a piscina and sedilia,
unusually of two seats and not three. The broad-arched, late-C19
stained glass E window with geometrical tracery of five lights with
three sexfoiled circles, and other figures, in the head provides the
majority of light to the interior and is intact. A large engraved glass
window, of 1971, by Sir Alan Charles Laurence Whistler (1912-2000) in
the S aisle, opposite the church entrance, was commissioned by Myfanwy
Thomas (1910-2005), the daughter of the First World War poet Philip
Edward Thomas (1878-1917) “in celebration of the lives of Edward Thomas
poet and Helen his wife”. His widow lived in the village of Eastbury at
Bridge Cottage from 1954 until her death in 1967. The clear-glass arched
window has a quatrefoil design of three full-lights and two half-lights
in the head, engraved with a symbolic landscape scene which is adorned
with a selection of engraved verses from Thomas’s poems.
The N
aisle comprises a low-arched arcade on plain octagonal moulded piers
with square bases and moulded detailing on each quadrant similar to the
elbowed profile design of the pew bench-ends. There is a lean-to roof
with open rafters above the aisle and the floor of the aisle is
decorated with the same plain red square quarry tiles which feature in
the nave, covered with blue carpet in the walkway. The plain painted
walls have stone plaques attached. A large wooden church organ is inset
into the fabric to the E in front of the vestry and an intact timber
alms box stands on an octagonal timber and stone pillar base to the E of
the arched door-way entrance.
History
The Church of St James at Eastbury, of 1851-53 by the architect George Edmund Street was commissioned by Robert Milman, Vicar of Lambourn together with the late C19 village school and master’s house (Barrow Deep The Old School, Grade II). The church, which he privately funded together with a £1000 public subscription, was consecrated on 9 April 1853. It is the third new church that Street had designed and built nationally and his first newly built in the Diocese of Oxfordshire. It was built on the site of a former medieval chapel of ease which was in ruin by the late C18 (http://www.british-history.ac.uk/vch/berks/vol4/pp251-266). The Ecclesiological Society in 1851 reviews the initial proposals and notes the church has a “local vernacular style, with Continental influences evident in the design”. The east window is praised and German influences in the tracery is noted (Ecclesiologist,1851,150). A later entry of the same journal reviews the church as built from working drawings. The church is described as picturesque but the position of the bell-cote and style of tracery is criticised. The church is also thought to be too dark (Ecclesiologist, 1853, 136-137). Pevsner later describes the church as “plain but highly inventive and clearly inspired by the magnificent barns of north and west Berkshire” (Pevsner, 2010, 278).
George Edmund Street (1824-1881), born at Woodford, Essex became one of the most respected architects of his generation. He was educated in Mitcham in the London Borough of Merton and at Camberwell Collegiate School. Originally training as a solicitor in London, he returned to live with his mother and sister in Devon after his father died in May 1841. He then obtained a place as a pupil at the practice of Owen Browne Carter at Winchester during 1841 to 1844 and became an architectural assistant. This led to his next appointment as an ‘improver’ with the architect George Gilbert-Scott at his practice in London until 1849. It was during this period that Street was commissioned in 1847 to design the Church of St Mary at Par, St Blazey Gate, Biscovey in Cornwall (Grade II*). The church was built in 1848 and is considered to be a very early and significant design, epitomising the simplicity of which characterised the early Ecclesiological movement (Pevsner, N, 1990, 131 & 170). Street joined the Ecclesiological Society in 1845, to which he contributed papers on his many visits to the continent between 1848 and 1863. The second new church to be designed by Street and built prior to the Church of St James in Eastbury was the Church of St Peter, Treverbyn, Cornwall, of 1848-50 (Grade II).
Street decided to practice independently in 1849, following further commissions and was appointed as architect to the Oxford Diocesan Church Building Society in November 1850. He married his first wife, Mariquita Proctor, in Oxford during 1852 and appointed an architectural assistant, Edmund Sedding the same year, followed by Philip Webb in 1854. He moved back to London in 1855 and published successfully on his Gothic architectural tours of Europe. His commissions were mostly ecclesiastical and collegiate buildings, some as far afield as Constantinople, Paris, Vevey, Lausanne, Genoa and Rome. As a Diocesan architect, he contributed to the cathedrals of Oxford, York, Winchester and Ripon. He also worked on the restoration of Bristol cathedral and York Minster and was actively involved in designing new, and repairing existing, churches and school buildings within the home counties of Berkshire, Oxfordshire and Buckinghamshire. He was appointed sole architect for the London Law Courts (Royal Courts of Justice) in the Strand in 1868 and elected as a fellow of the Royal Academy in 1871, becoming the Academy’s Professor of Architecture in 1880. He was a Royal Gold Medallist amongst other honours and became President of the Royal Institute of British Architects in 1881.
An extension and alterations which included a modern heating system, a water supply, WC facilities and a kitchen area to the west of the nave were completed on 29 November 2015.




