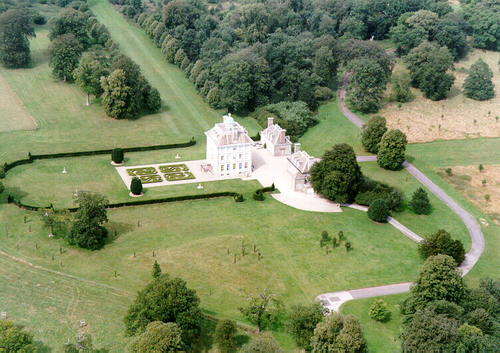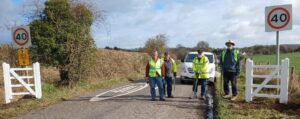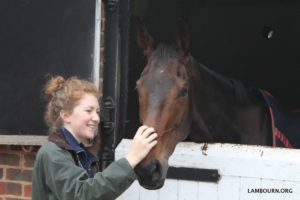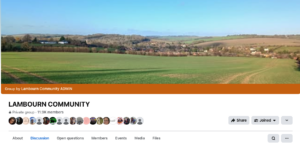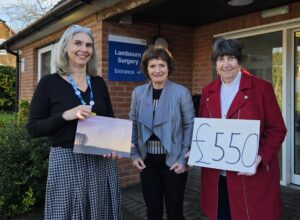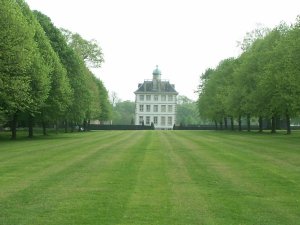
Ashdown House is an unusually tall and narrow country house set high up on the windswept Berkshire Downs, two miles from Lambourn.
The hipped roof is topped by two massive chimneys and an octagonal cupola. Ashdown looks for all the world like a doll’s house but its strange appearance is softened by the two detached pavilions on either side, added twenty years after the main block was built.
The architect is not known but it was probably William Winde who spent his early life with exiled Royalists in Holland and would have seen similar buildings in Amsterdam and other cities. The Dutch style building is also unusual in being constructed of chalk blocks with stone quoins.
Ashdown House was created for William, 1st Earl Craven in around 1663. He was one of the richest figures of the 17th century and is remembered particularly for his dedication to James I’s daughter Elizabeth, Queen of Bohemia. The 1st Earl devoted himself to her service and spent much of his considerable fortune in supporting her causes. Elizabeth reigned for only one winter before she was forced into exile by the defeat of her husband’s troops by the Habsburg Emperor.
The Craven family has a tradition that the 1st Earl chose the site of Ashdown House so that the Winter Queen would have a refuge away from London where the plague was rife. Unfortunately she contracted a fatal disease and did not live to see the finished building. In 1956 Ashdown House was given to the National Trust by Cornelia, Countess of Craven.
The well proportioned rooms retain few of their original features and only the hall, stairs and cupola are open to the public. The staircase occupies about a quarter of the floor space in the house and climbs right to the cupola. From the roof there are splendid views over the wooded Berkshire Downs. The hall and stairway are hung with portraits of the Queen of Bohemia and her family and friends which were presented to the National Trust by the Treasury from the Craven Collection in 1968. Most of the works are by the two Dutch artists, Michel Miereveldt and Gerard van Honthorst.
Ashdown House is now fronted by a formal garden, designed by the National Trust, based on a 17th century engraving. The twists and turns of the box hedges and gravel in the parterre can be seen to particular advantage from the roof.
From the grounds there are also superb views over the Berkshire Downs. The long breaks cutting through the trees on either side of the Ashdown House mark the north-south ride which is shown clearly in Kip’s engraving dated 1724.
Limited opening times – check the National Trust website.
