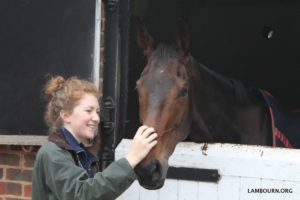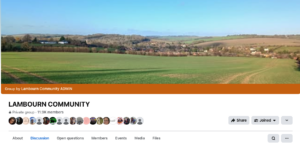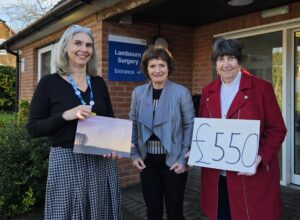Planning Application: Proposed Yard at Lynchets
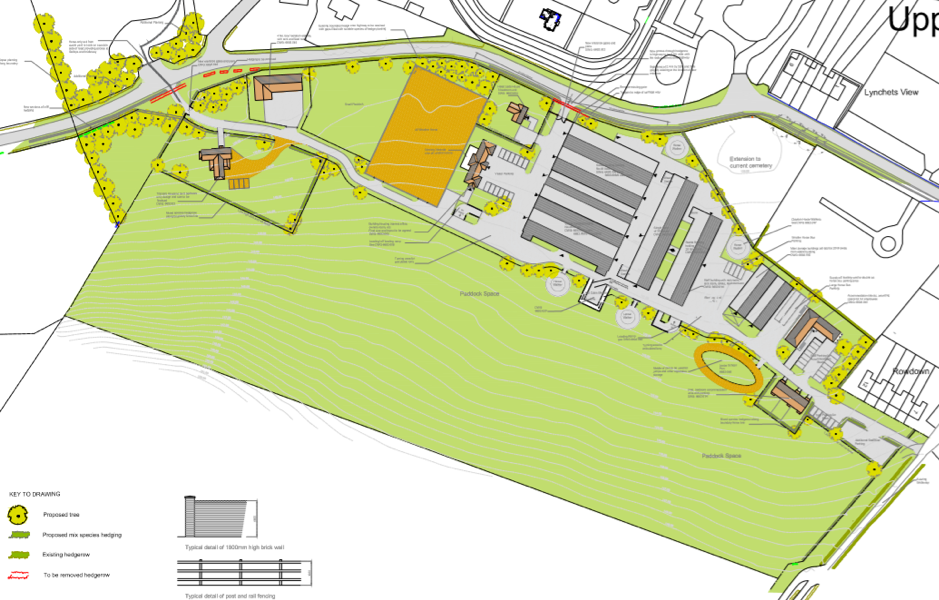
In order to clarify the planning application for a new racing yard at Lynchets in Upper Lambourn, Lambourn.org contacted the applicant and received the following clarification notes:
I write to summarise the background to the application for a new racing yard next to B4000 at Lynchets site at Rowdown, Upper Lambourn.
The application is made by Warren and Tessa Greatrex who currently train from the 76 box yard rented at Uplands in Upper Lambourn. Their business has outgrown this site and they need a larger facility to train from to expand their successful business. It is their preferred wish to remain based in Lambourn. They have looked at alternative sites for sale (66 box yard at Rhonehurst etc.) but, based on the facilities, practical operation, need for further investment and business economics, none have been found suitable.
Application 19/00345/FULMAJ is based on a specific, identified and current business need and reflects the requirement for the progression of Warren’s existing racehorse training business. In summary it comprises:
- 140 box stable yard made up of four individual American Barn blocks
- Trainers House – 5 bedrooms
- Head Lads accommodation – 3 bedrooms
- 3 Semi-detached staff houses – each 2 bedrooms
- Stable Lads Hostel – 15 bedrooms
This unit would be serviced by dedicated and comprehensive facilities including:
- Horse walker
- Muck heap (excess of fortnight storage located out of sight to the south behind the main barns)
- Storage barns and areas
- Offices and administration
- Isolation yard
- Trainers Office / Owners facilities
- Loading ramps
- Turning and parking areas for lorries and cars
- Tack room
- Racing Tack room
- Feed room
- Washdown area
- Vet box
- Isolation stables
- Lads rest room, loos and changing facilities
- Turnout and grazing paddocks
- Jump schooling ring
Further comments on the scale and design of the proposal at Lynchets
- Design rationale and concepts explained
Warren Greatrex Racing requires a suitable 140 box yard facility in Upper Lambourn with easy access to the training grounds, size and scope to accommodate their projected horse numbers and in a well laid out configuration to facilitate management and promote the health and welfare of the horses. Ideally a new yard is sought incorporating modern materials and American Barn construction techniques so that the horses and staff can benefit from optimum facilities. Development for such racing related business development in The Lambourn Valley is specifically promoted and allowed for in Local Plan Policy CS12.
- Greenfield – protect views / prohibition of development on hill
The site at Lynchets is ideal in terms of location and size to suit a racing yard for Warren Greatrex but, as an edge of village, green field site in an AONB, it is sensitive and any proposal must reflect this. There is consequently a need to keep the main building compact, reduce hard surfaces to the minimum required and to retain as much open space and grazing land as possible. It is also in the interests of the practicality of the yard to achieve these aims so there is a common interest in getting the layout right.
In terms of planning, the application is full and comprehensive for the whole site and reflects the long-term use of the yard. A smaller proposal may have initially represented a less intrusive application but in reality, the site would then have been subsequently developed on a piecemeal basis. This application reflects the envisaged end use of the whole site.
The site at Lynchets comprises only the northern portion of the existing grass field. The remaining larger southern portion of the field, which is the more prominent and visible part on the hill, has a covenant prohibiting building upon it so will remain as agricultural grazing. By locating the yard proposal at the bottom of the hill, with the village and existing buildings and barns as a backdrop, it is hoped to minimise the impact of the proposal as far as practical.
- Visual impact
The site slopes upwards towards the south as it rises towards Neardown. In order to specifically reduce the visual impact the proposed development has been located tight to the north of the plot and against the B4000 roadside, the main buildings are separated to avoid mass and the ridge heights kept to the minimum, which together with a suitable landscaping plan aims reduce the visual impact of the development to the minimum.
The hill forming the southern aspect of the site is visible from many properties in Upper Lambourn. The main stable barns are located lower down the slope and each designed with a double roof pitch to lower the ridge heights (6.8m max building ridge height) to preserve the skyline views as far as practical. The maximum possible area of land to the south is retained as grazing for the horses and again with a prohibition on built form development to protect the visual amenity of the hillside.
- The layout proposal
The layout for the yard is largely governed by the needs of the business that seeks to use it. A 140-box yard is a major development but is certainly not unique in racing terms. It is more reflection of the ongoing changes in scale of operation within the industry.
Following the list of base requirements for the stables and associated facilities from Warren Greatrex, the proposal has undergone may iterations to arrive at what is felt to be the optimum for both the site and their business needs given the often competing objectives of scale, horse health and welfare, practicality of operation, ease of management, visual amenity and reasonable cost. Comments and suggestions following consultations with the Jockey Club and Parish Council have also been incorporated as far as possible to arrive at the current proposal.
- Access
The proposal incorporates 3 access points onto the B4000 (Lambourn to Ashbury Road). The western access serves the trainers house and allows provision for horses to reach the gallops via the private access track opposite. It is proposed to drastically alter the hedge line and verges at this point to allow a much better visibility splay in this area. Discussions are also ongoing with The Jockey Club Estates and West Berks Highways to install traffic calming, additional signage and to reduce the speed limit to 30mph from the west of this point into the main village. The proposal at Lynchets may provide the key development needed to persuade Highways of the requirement to reduce the statutory speed limit.
The middle entrance opposite Weathercock Stables, is a simple relocation of the existing field access and would be the primary vehicular access to the yard site.
The access to the east past Rowdown buildings and Rowdown Cottages would be used by staff but also allows horse access to reach gallop facilities to the east and south of the site as required. Depending upon gallop preferences it is probable that this will become the main horse access for the site.
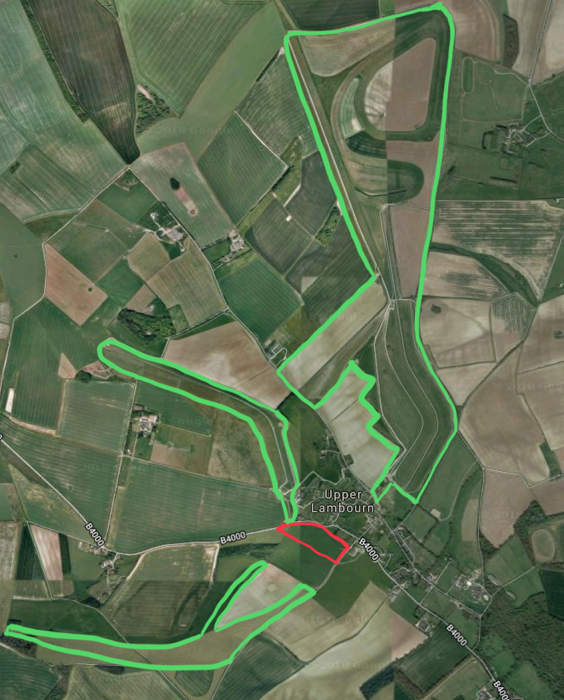
Location plan showing the proximity of the Lynchets site (red) to the local gallops and training grounds (green)
- Residential
There is currently a shortage of suitable accommodation for stable staff in Upper Lambourn. This need for housing becomes more acute as the horse numbers continue to expand. The provision of good quality, suitable on-site housing is now seen as a positive requirement for any new yard development in the village.
The proposal at Lynchets incorporates adequate accommodation on site to house the basic compliment of staff required to operate the business. The provision of 20 staff bedroom places for an average envisaged occupation level of 110 horses (as opposed to a seasonal maximum number of 140 horses) equates to 5.5:1 horses to housed staff. This is above the National Association of Stable Staff recommendation of 3:1 but it is accepted that some staff will be part time, some will have their own property and travel in and others will prefer to live off site in Lambourn as currently happens. Warren is confident that the proposed level of accommodation provision is therefore reasonable, sustainable and justified for his business.
As there is no accommodation provided within the lease at Uplands, the business currently rents 3 houses in Lambourn for 10 members of staff and subsidises the accommodation for 4 more staff. Ideally the business would seek to provide suitable accommodation on site to attract and retain stable staff and hence the housing provision within the application.
- Employment
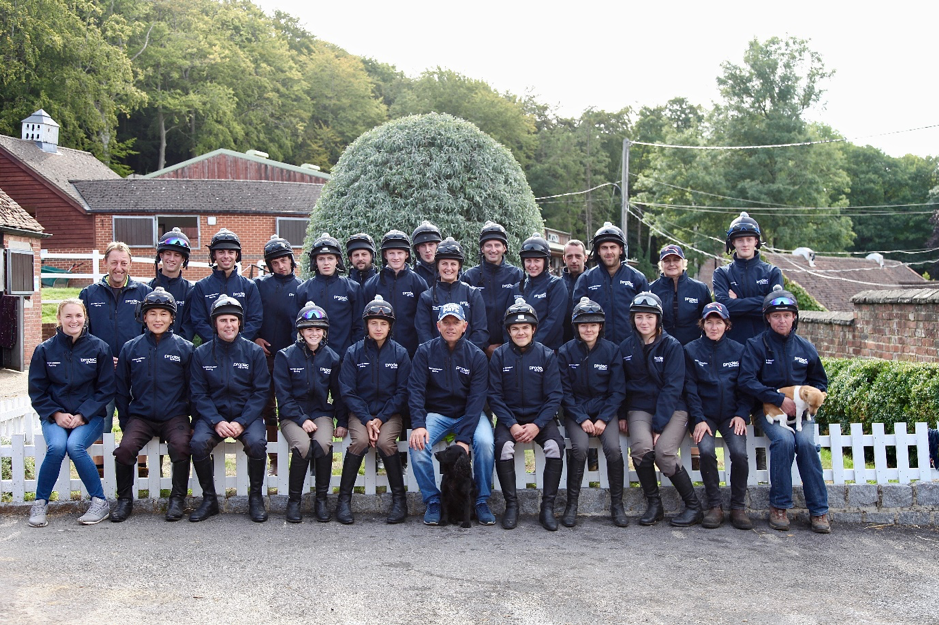
As an employer, the business has grown from small beginnings with 1 full time member of staff in 2012 and now, in addition to Warren and Tessa, it employs 28 full time and 1 part time member of staff. It represents a substantial employer in the rural economy of Lambourn. This continued and expanding employment in racing (and the much wider associated trade and specialist suppliers the business supports) is responsible for a significant and ongoing contribution to the local economy and supports and sustains the fabric of the Lambourn community.
Information supplied on 5 March 2019 to Lambourn.org by
Kilgour & Co. Limited, Smithy Orchard, Farnborough, Oxfordshire
